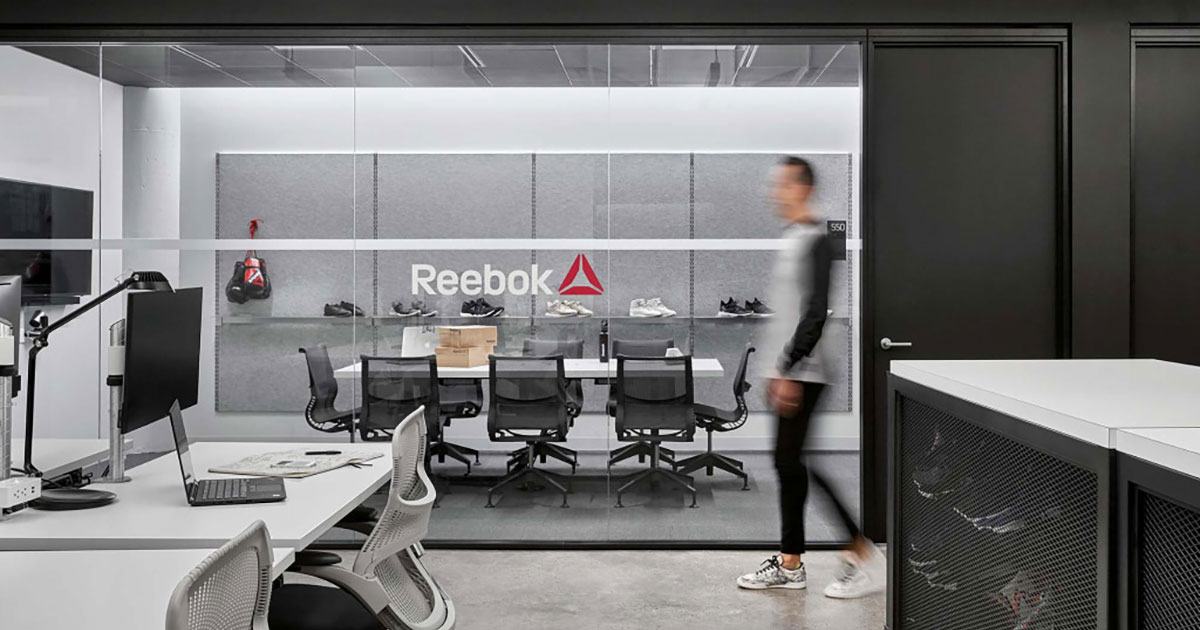
ENR New England: Award of Merit Interior Design – Reebok Headquarters Relocation
Full and original article posted on ENRNewEngland
The goal for this 220,000-sq-ft headquarters fit-out in the Boston Seaport Innovation & Design Building was to create the fittest, healthiest workplace in the nation. The project, which spans five floors and three building addresses, includes office space, conference rooms, a two-story 30,000-sq-ft gym, design lab, production studio and retail space.
Working on an aggressive 24/7 schedule, the team ensured seven phases of construction were completed by a tight deadline while the design center remained fully operational throughout construction.
