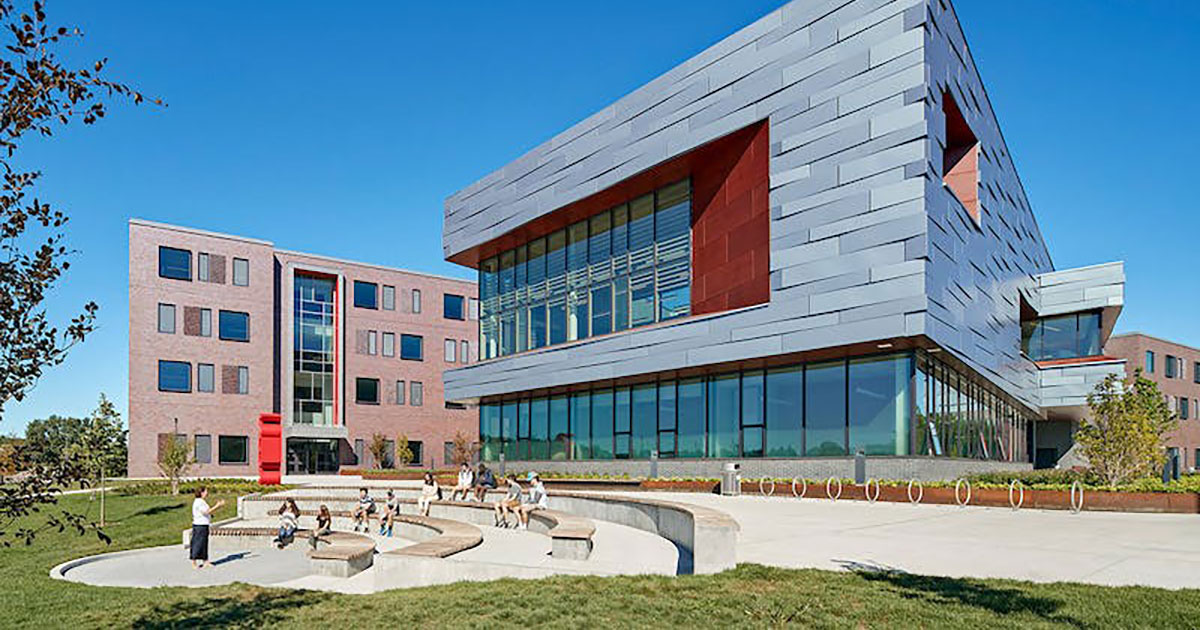
Saugus Middle/High School Completes
The new Saugus Middle/High School, a 269,000-square-foot, STEAM-focused complex serving 1,300 students in grades six through twelve, combines innovation with community-focused design. Situated on a 22-acre site, the facility features distinct middle and high school wings connected by shared spaces, including a “main street” linking the auditorium, gym, cafeteria, and a student café. Flexible classrooms, maker spaces, and specialized labs foster exploratory learning, while natural lightwells and visual connections between floors promote a sense of unity. The design pays homage to Saugus’s industries—iron, ice, and lobstering—through murals and architectural elements like a sweeping lightwell inspired by 17th-century ironwork. Developed by HMFH Architects and Suffolk Construction, the school emphasizes adaptability and a seamless transition for students as they advance academically.
