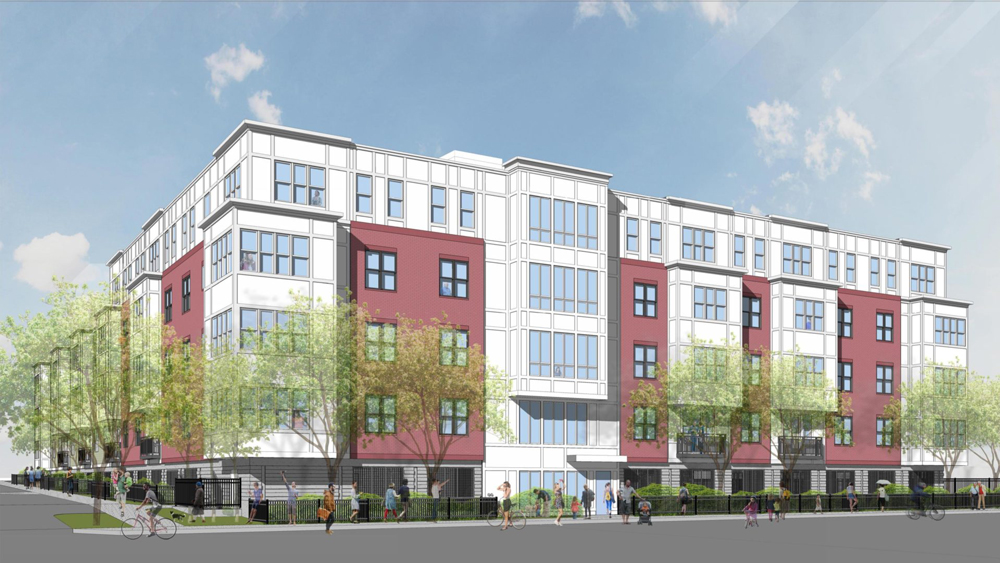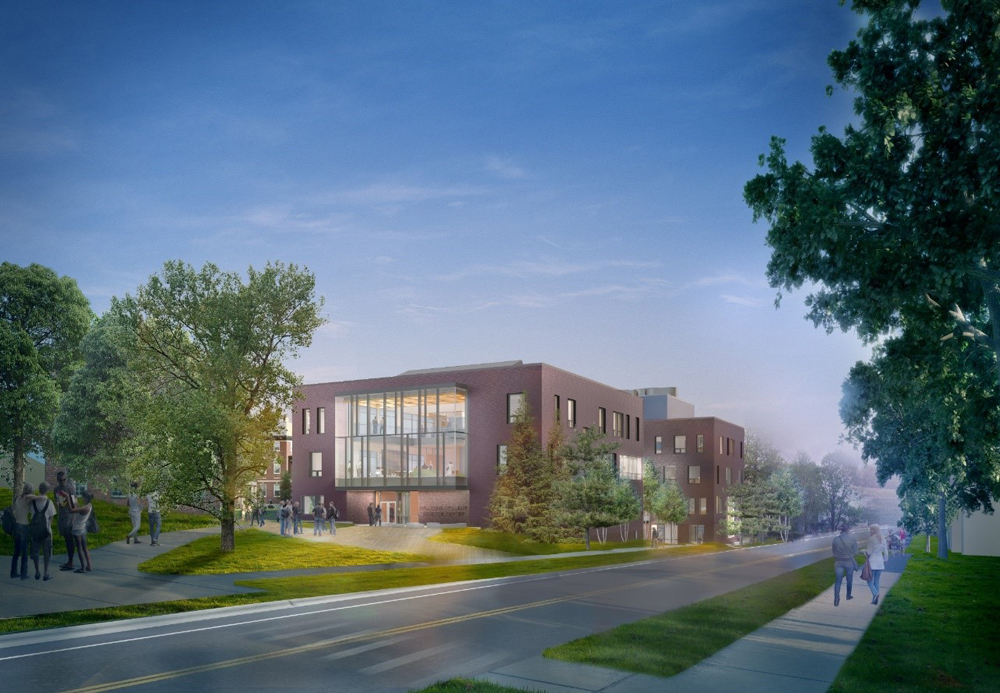Industries
Marguerite Concrete’s diverse project portfolio spans several industries. This provides our project teams with broader experience and more diverse skill sets to add a fresh perspective to your projects.
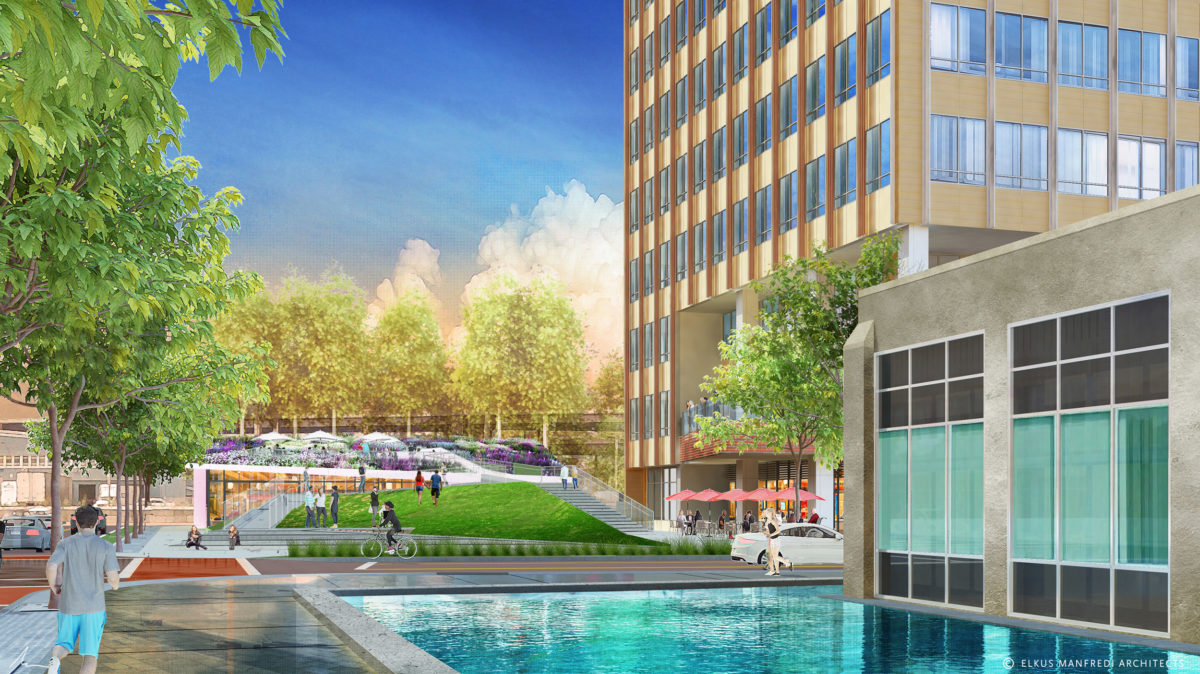
6 Stack Street
The proposed 6 Stack Street building within the Hood Park Master Plan project consists of a one-story, approximately 3,912 square foot building containing bicycle storage, retail, and amenity space.
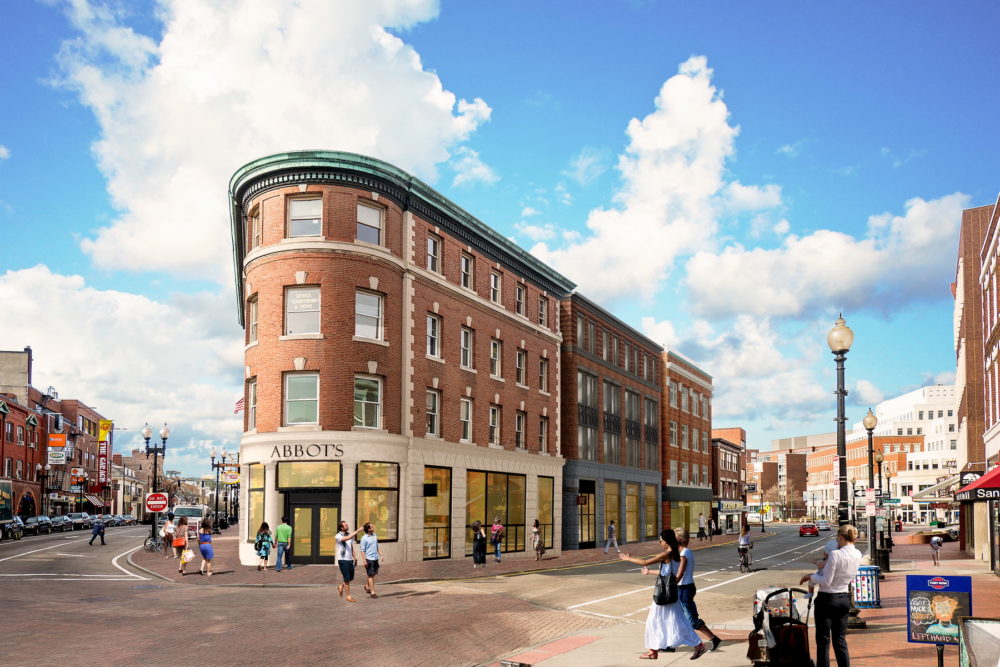
The Abbot on Harvard Square
As a Cambridge-based member of the Harvard Square Business Association, PCA brought an understanding of the need to enhance the unique experience that defines Harvard Square.
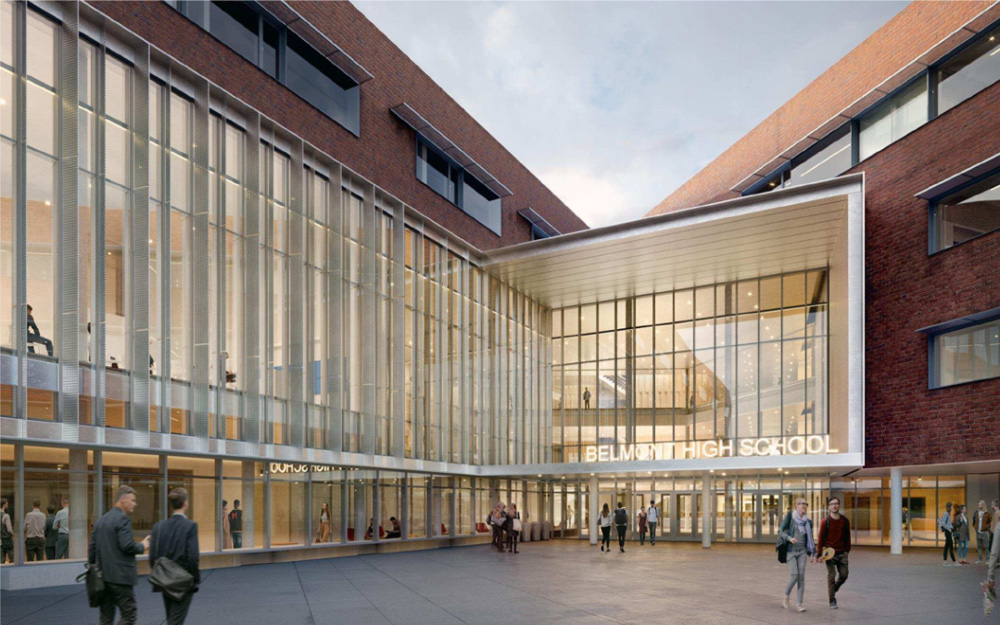
Belmont Middle School
The new Belmont Middle and High School building will be nearly half a million square feet, and house students in grades seven through 12.
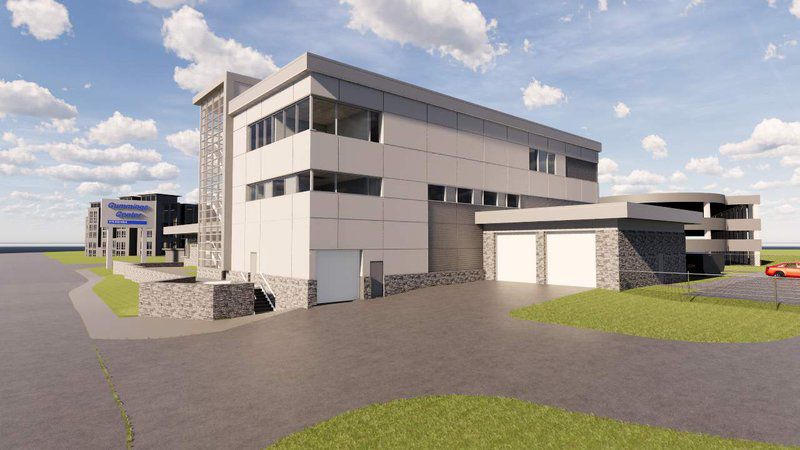
Beverly Police Station
The construction of the new Beverly Police Station consists of three stories with a total of 32,700 square feet and resides on a 2-acre parcel in front of Cummings Center in Beverly, Massachusetts.
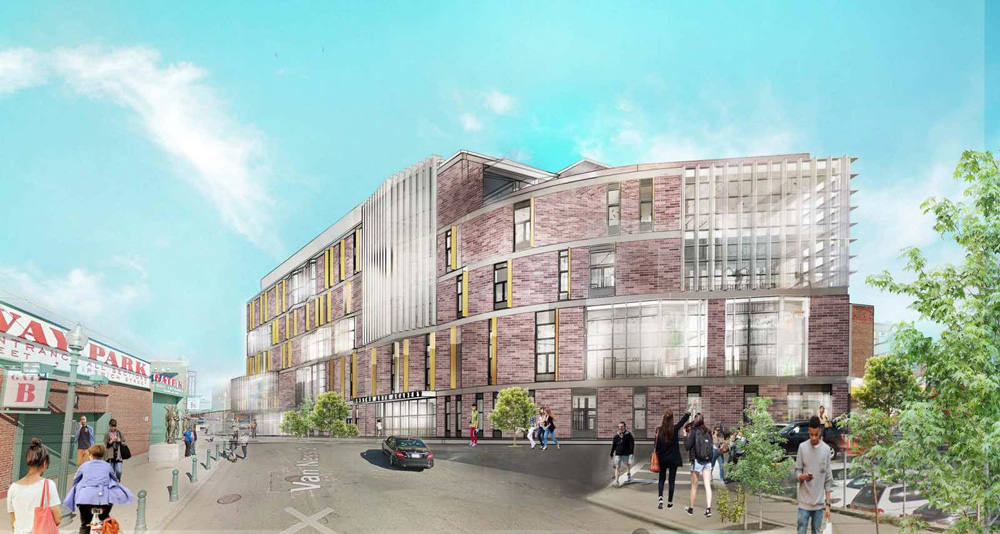
Boston Arts Academy
The new $125 million state-of-the-art facility for the Boston Arts Academy is one of the largest individual school investments to date under the Walsh Administration.
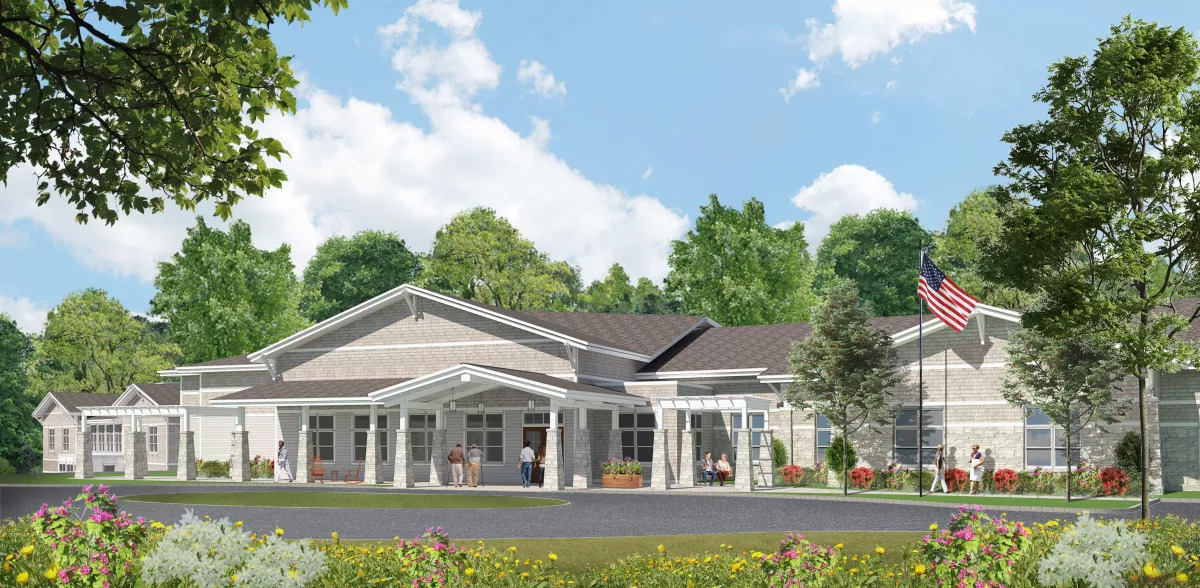
Bridges at Lexington
A 46,265 SF, LEED Sliver certified project, will house 48-units, with a maximum capacity of 54-residents in this two-story memory care assisted living facility in Lexington, Massachusetts.
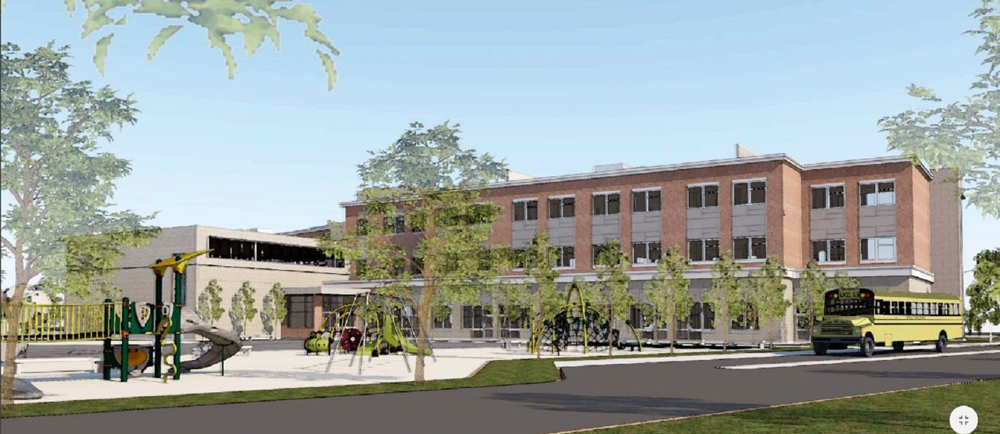
Brightwood Lincoln Elementary School
Brightwood-Lincoln Elementary School is a 150,500 square foot building which will consolidate two existing elementary schools, both which were built over 100 years ago.
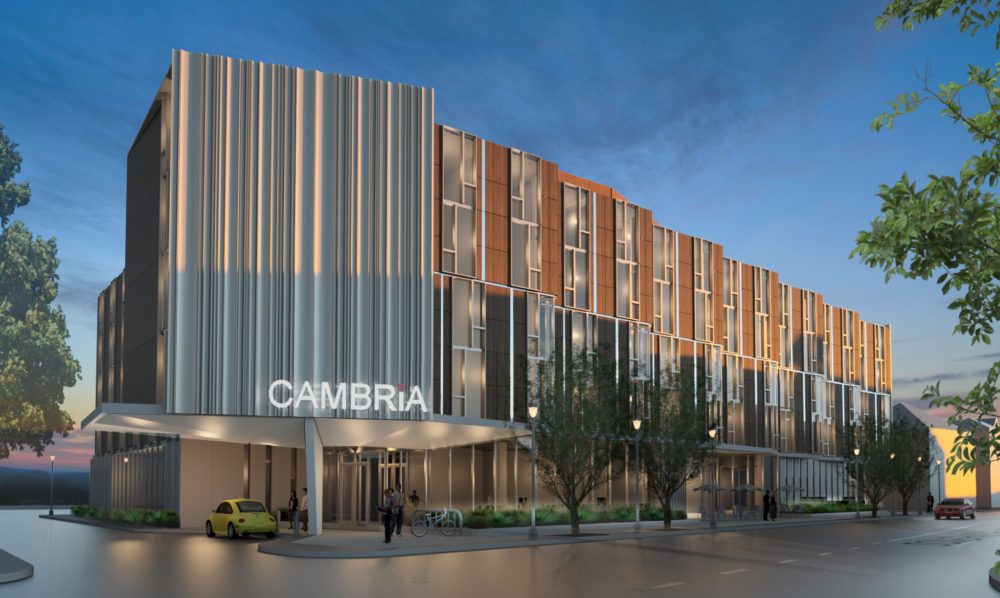
Cambria Hotel
This 6-floor 164-unit hotel will occupy a total of 98,000 SF, Cambria will be located at 515 Somerville Avenue, a short walk from Harvard, Union and Porter Squares.
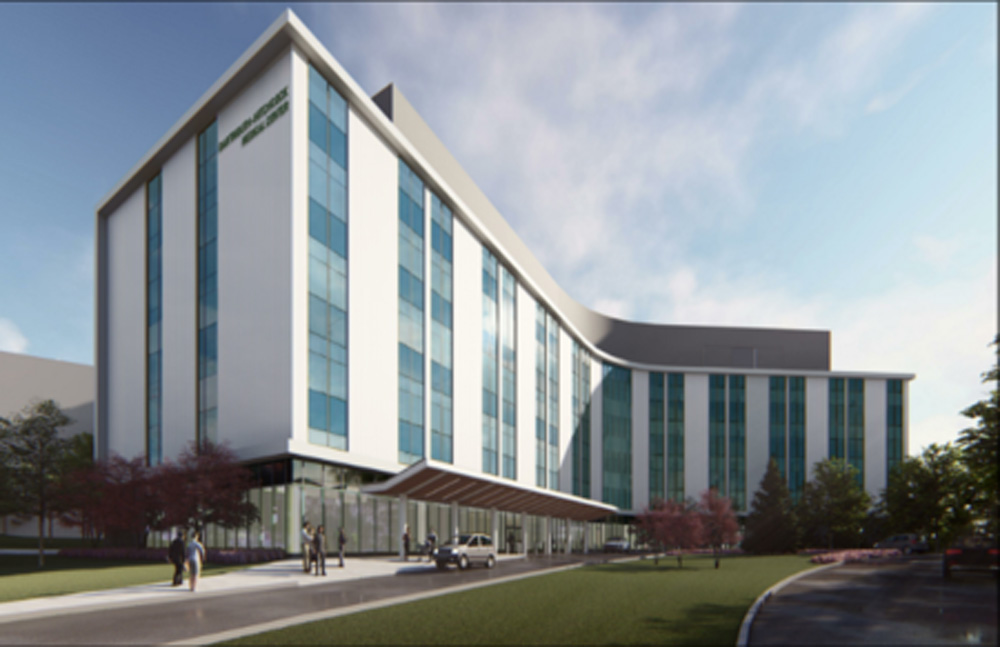
Dartmouth Hitchcock Medical Center Patient Tower
This patient tower project will expand the hospital by about 200,000 square feet.
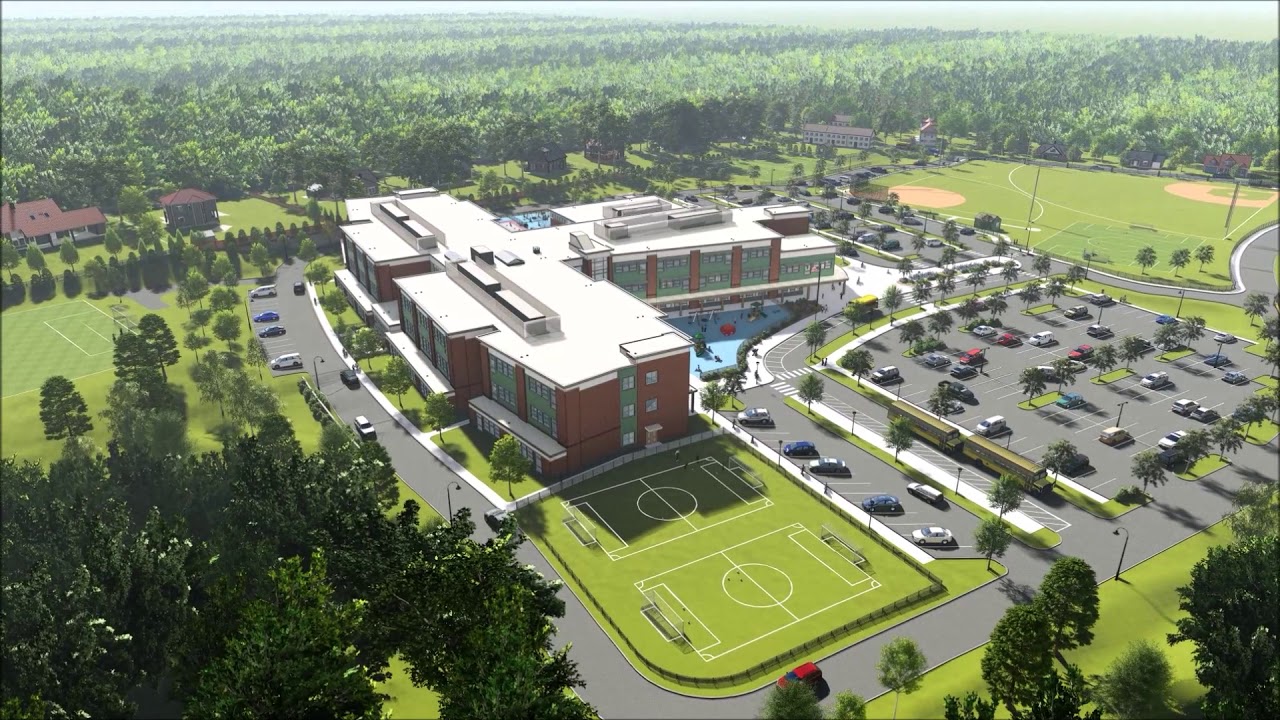
Edward Balmer Elementary School
This project consists of the construction of a new three-story, $87.5 million W. Edward Balmer Elementary School on the site of the existing school.
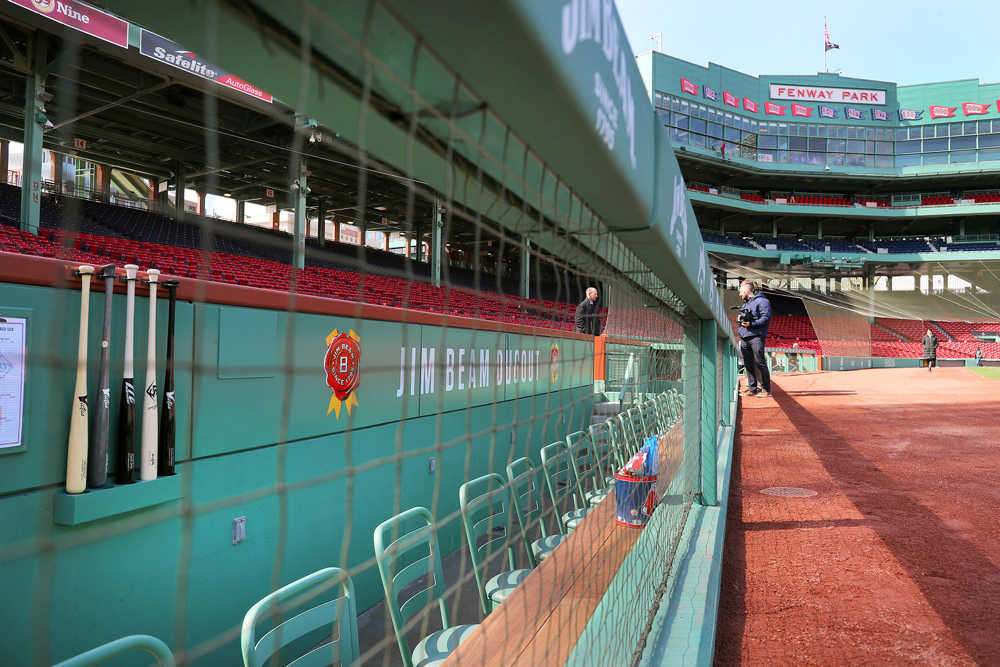
Fenway Park
Added dugout style seating at Fenway Park, which created 25 dugout style seats in a bar setting where fans can stand and watch the game without blocking the view of those behind them.
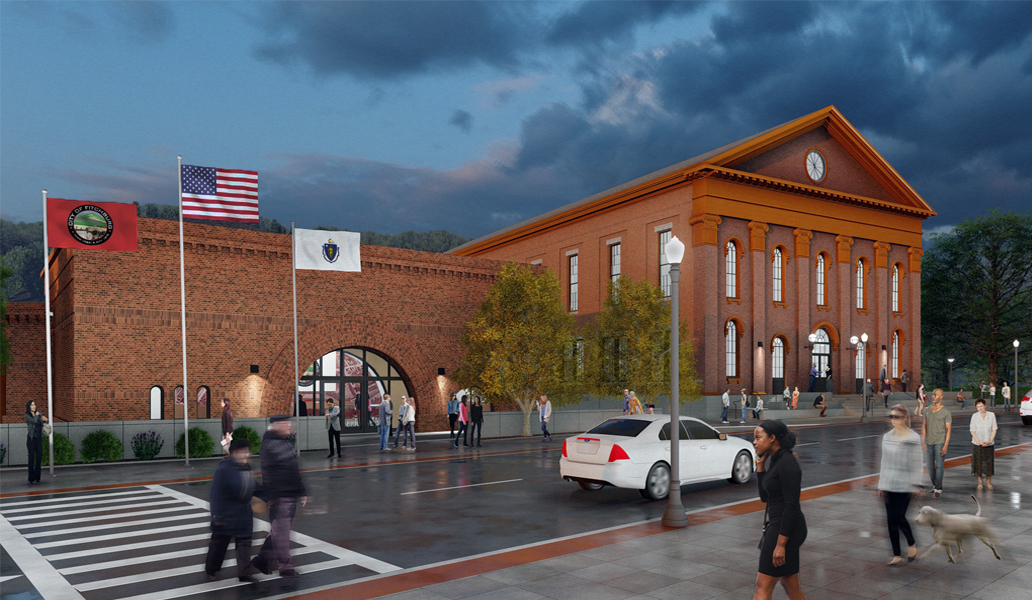
Fitchburg City Hall Campus
Fitchburg City Hall is considered a local historic landmark. The goal of the campus renovation was to create a modern and efficient workplace for city administrators to better serve Fitchburg residents.
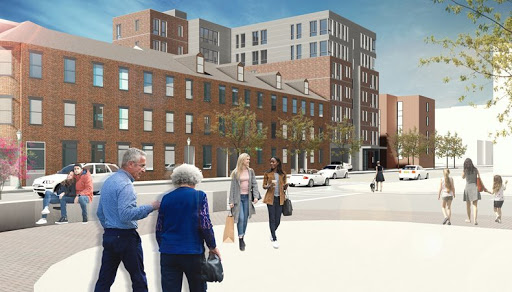
Grace Apartments
Affordable housing project involving the construction of a new 42-unit seven-story building and the renovation of an existing 26,800 square foot building currently on the same site in Maverick Square, in East Boston.
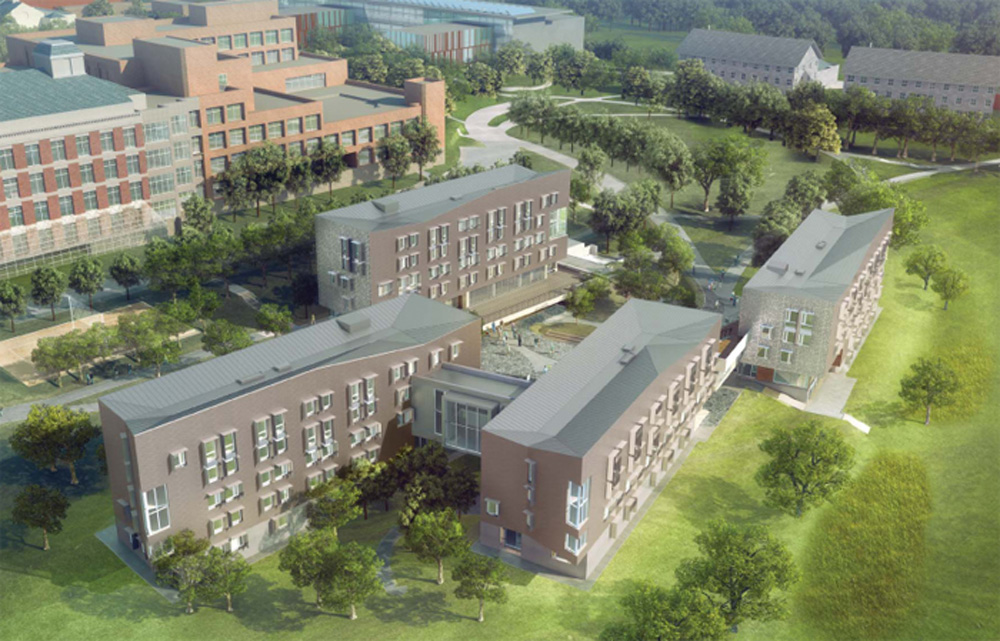
Greenway Dorms - Amherst College
The Greenway Residence Hall project includes four buildings that house approximately 300 students in a variety of room types.
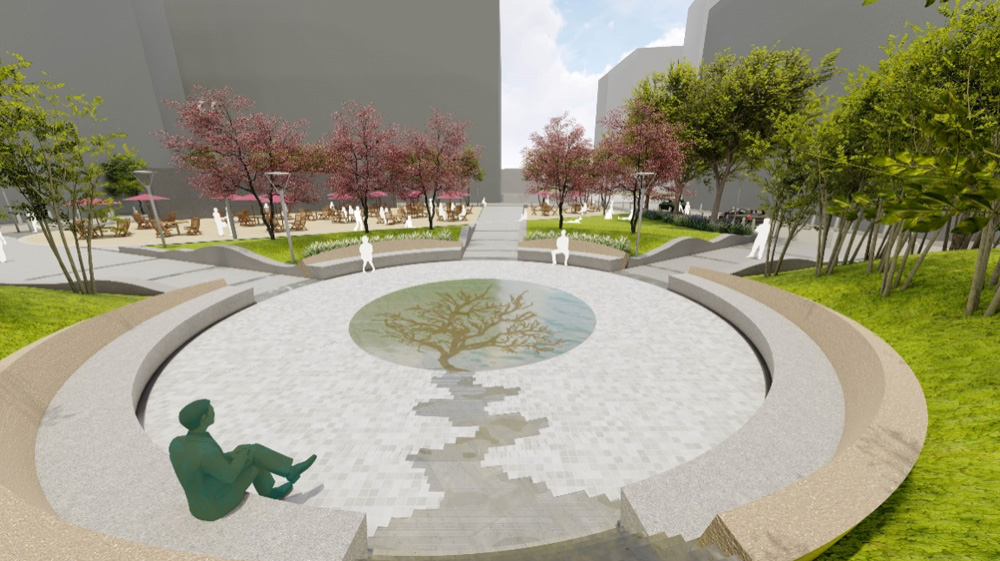
Henri A. Termeer Square
After Henri Termeer’s passing in 2017, a group of industry leaders launched a tribute campaign to fund the creation of “Henri A. Termeer Square,” an outdoor space designed to facilitate collaboration in the heart of the Cambridge biotech hub.
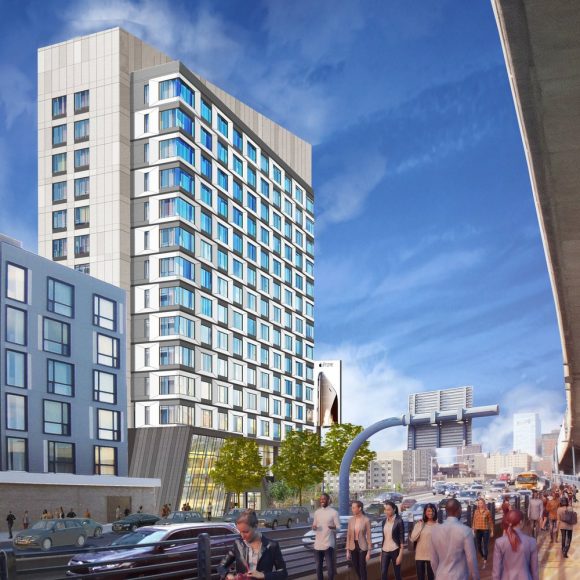
Ink Block, 7 Ink
This 148,580 SF, 14-story high-rise tower includes 180 shared suites and micro-studios and is Boston’s first major co-living development.
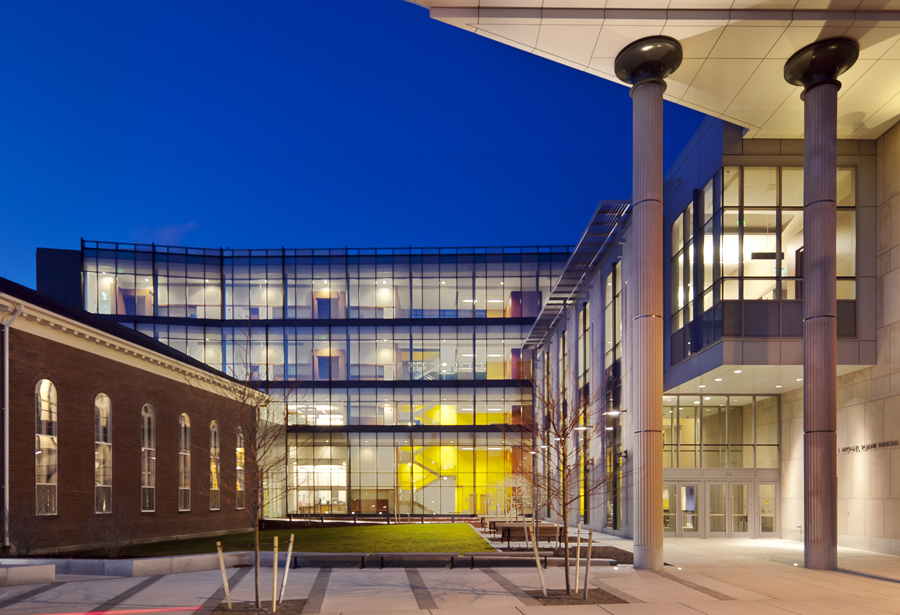
J. Michael Ruane Judicial Complex
Located in Salem, MA, this project consolidated five court departments into two adjacent buildings, offering opportunities for shared resources and building efficiencies.
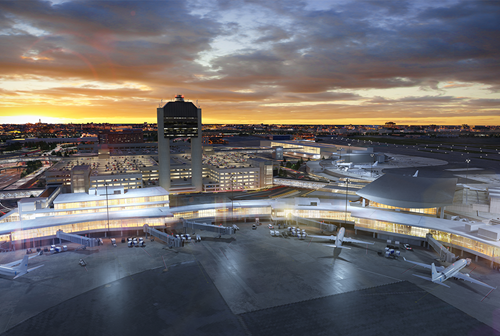
Logan Airport
The nearly $2 billion capital plan at Logan Airport includes: Terminal B to C roadway improvements; A new Terminal B-C post-security connection;...
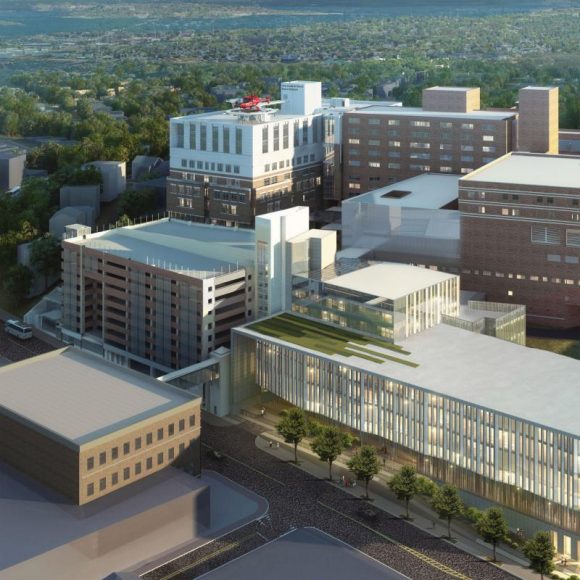
Maine Medical Center
Altogether, the $534 million project will create 128 new private patient rooms, add 19 procedure rooms for surgeries and other complex treatments, provide an additional 225 spaces for patient and visitor parking, and consolidate MMC employee parking into one nearby garage that will meet current demand and future growth.
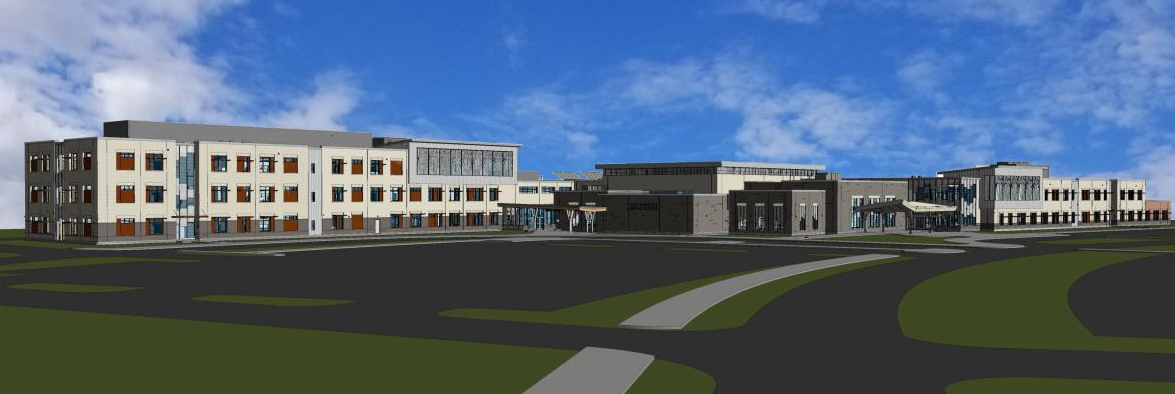
Maple Elementary School
The Maple Elementary School project will consist of a new 177,370 SF kindergarten through eighth grade building in Easthampton, MA.
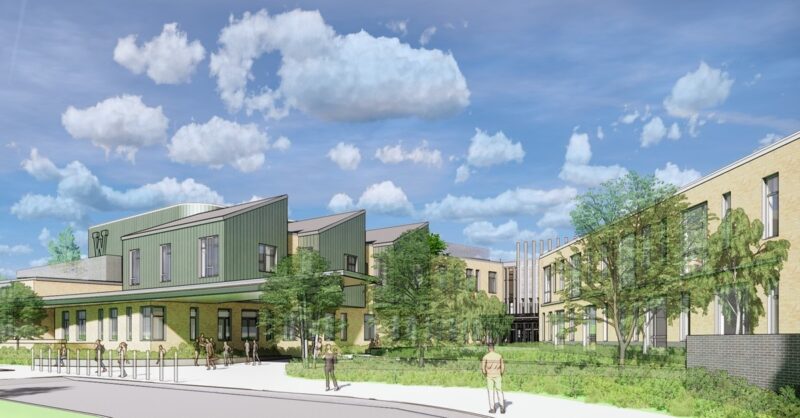
Maria Weston Chapman Middle School
The LEED-certified project includes the demolition of the existing Maria Weston Chapman Middle School, originally built in 1961, apart from the gymnasium which will be fully renovated.
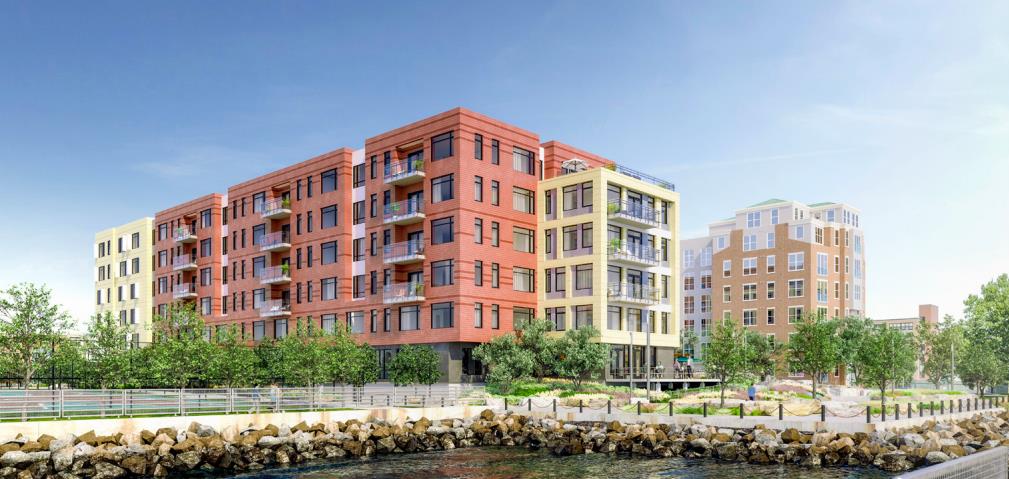
The Mark at DeNormandie Wharf (Luxury Waterfront Condos)
Overlooking the East Boston’s waterfront, The Mark at DeNormandie Wharf is a 6-story, 160,000 SF, 107-unit luxury residential condominiums that includes 6,500 SF of shared workspace, and 80 below grade parking spaces, 30,000 SF.
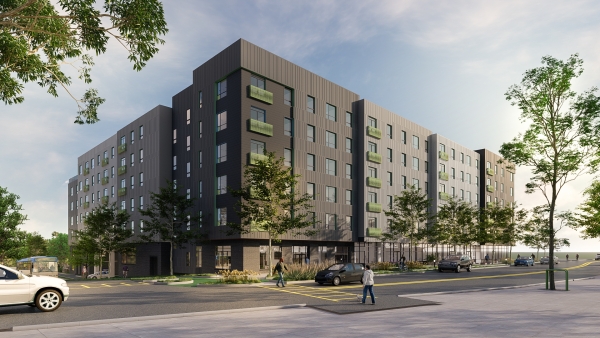
Mattapan Station Redevelopment - POAH (Preservation of Affordable Housing)
Preservation of Affordable Housing Inc. and Nuestra Comunidad Development Corp. filed a letter of intent with the Boston Planning & Development Agency to build on the 2.57-acre River Street site in Mattapan Square, which borders Milton and Hyde Park, and is bound by Blue Hill Avenue and the newly restored Neponset River Greenway.
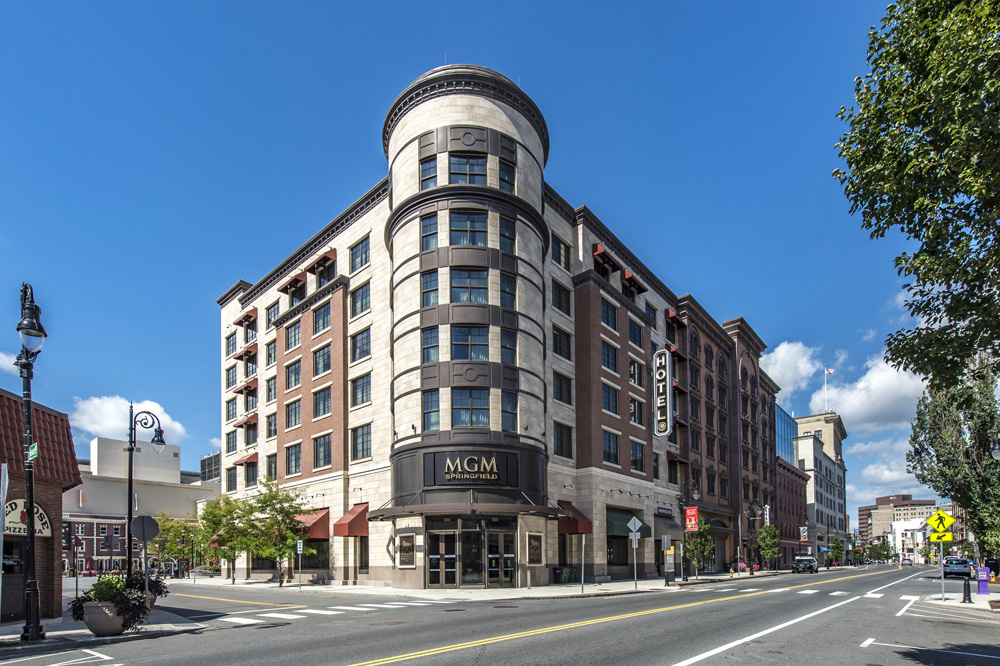
MGM Casino
This project includes a 125,000-square-foot casino; a 250-room, four-star hotel tower; 30,000 square feet of retail space; 85,000 square feet of Class A office space;...
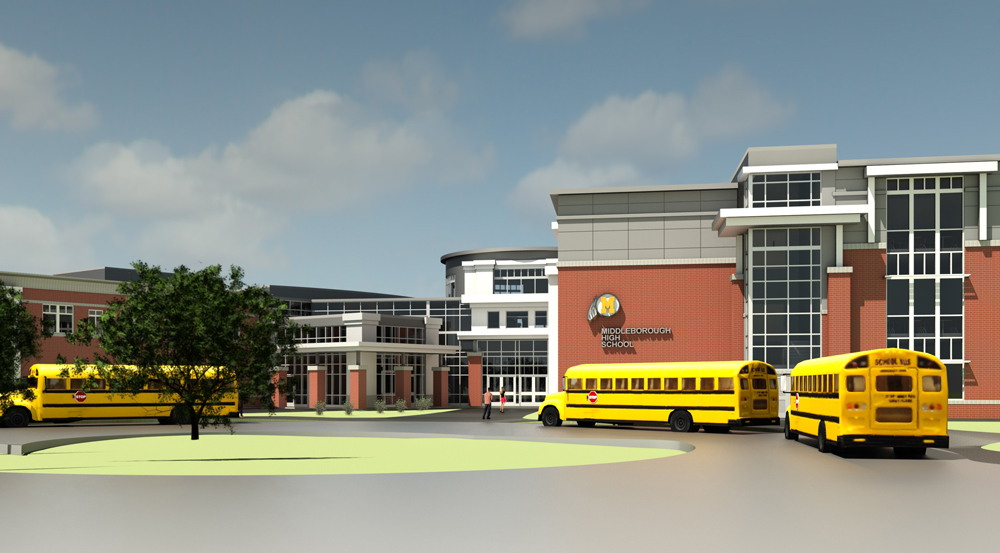
Middleborough High School
This 166,650 SF new High School consists of two, three-story academic wings; one wing focused on humanities studies while the other wing is focused on STEAM programming including a fabrication or a maker’s space.
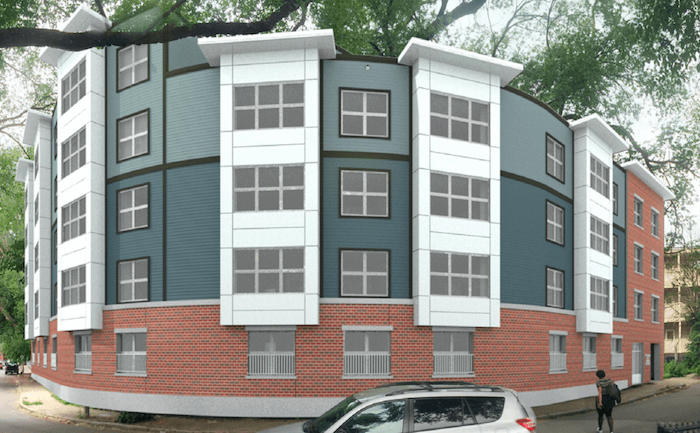
O’Connor Way Senior Affordable Housing
The project was funded in part through the Inclusionary Development Program (IDP) contributions from the 150 Seaport Boulevard and Pier 4 development projects on the South Boston Waterfront, and financed by the Low-Income Housing Tax Credit program.
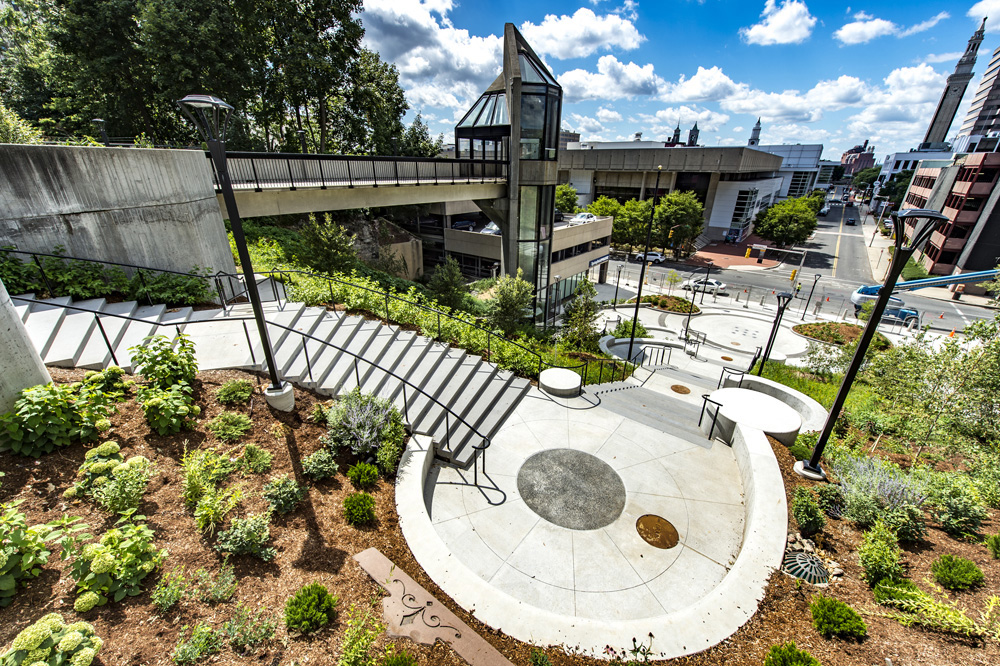
Pynchon Plaza
The rebuilt plaza features a new elevator, and the stairs have been brought up to code, allowing the plaza to connect to Chestnut Street and the museums.
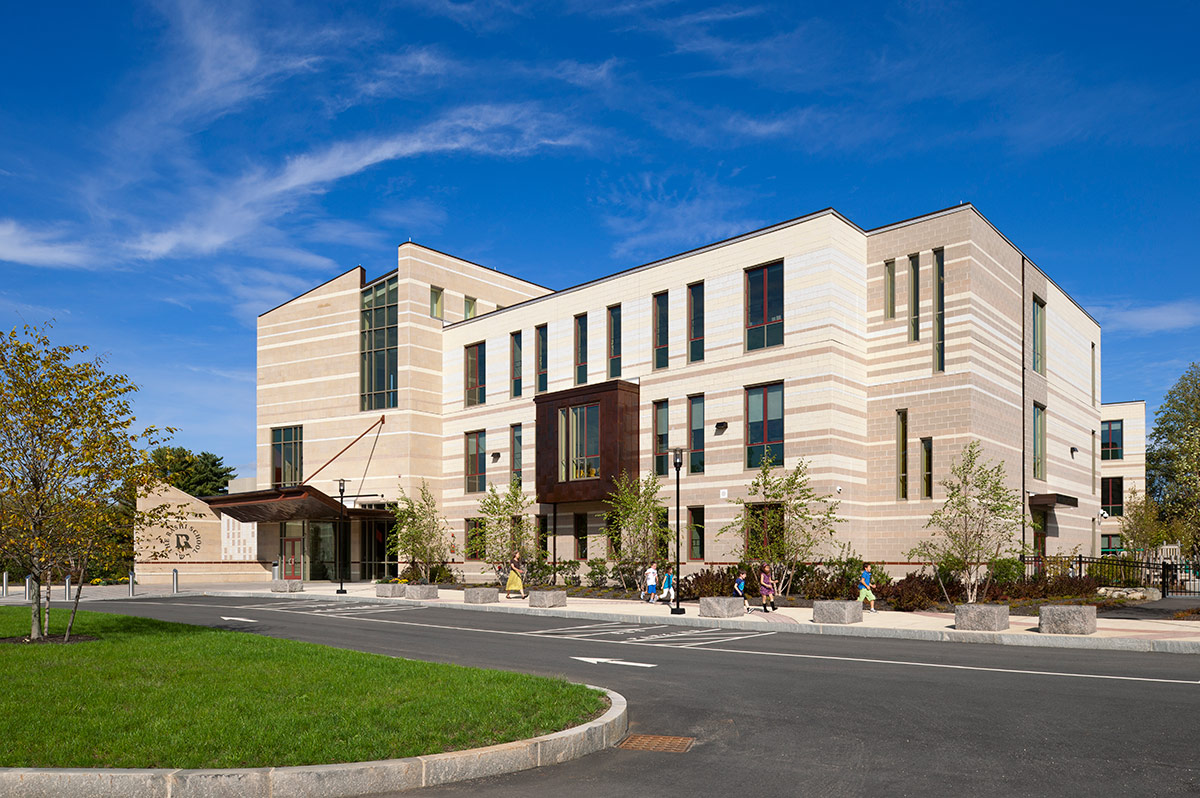
Rashi School
The school includes state-of-the-art academic and athletic facilities. It is built on 17 acres adjacent to New Bridge on the Charles, Hebrew Senior Life's continuing care senior facility.
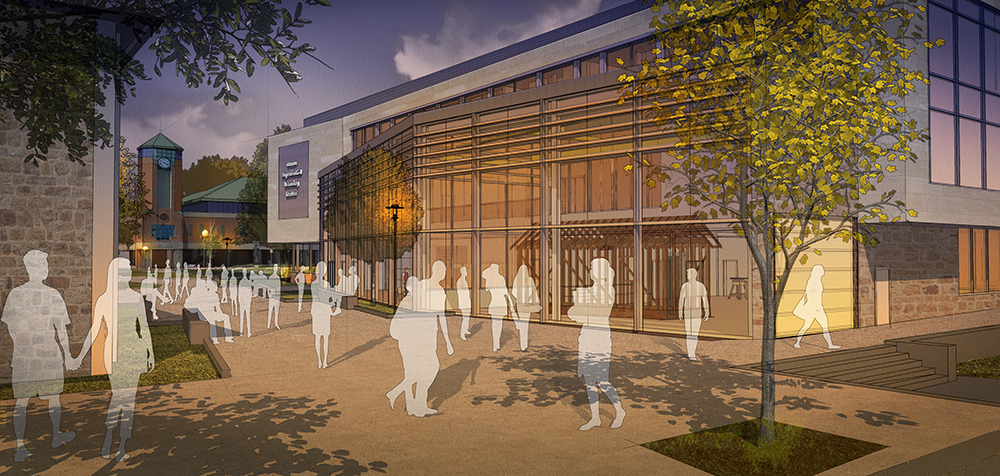
Roger Williams University
This project included various campus projects. Renovations were done to the School of Engineering, the Learning Commons in the Library, Willow Hall dormitories, the Campus Gate House, & Nike Building with new classrooms in addition to other renovations.
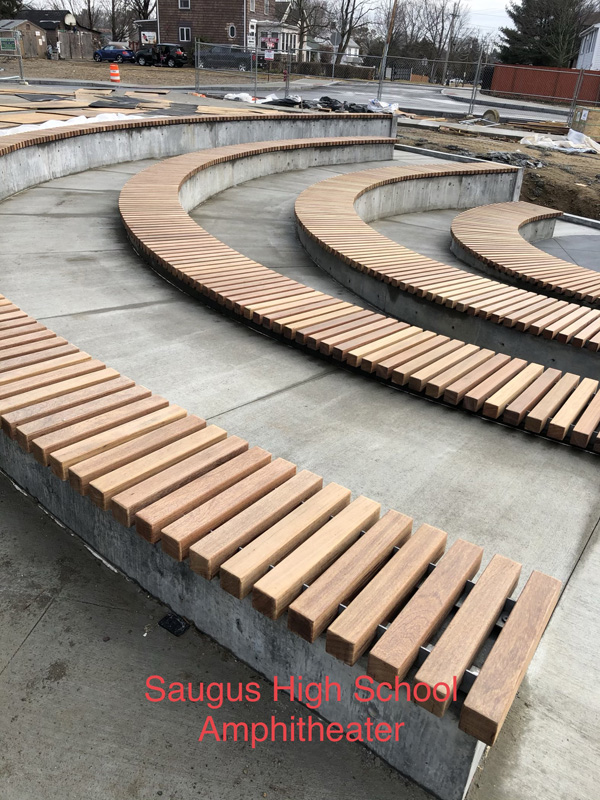
Saugus High School Amphitheater
The 269,070-square-foot High School/Middle School will provide capacity for up to 1,360 students in grades six to 12.
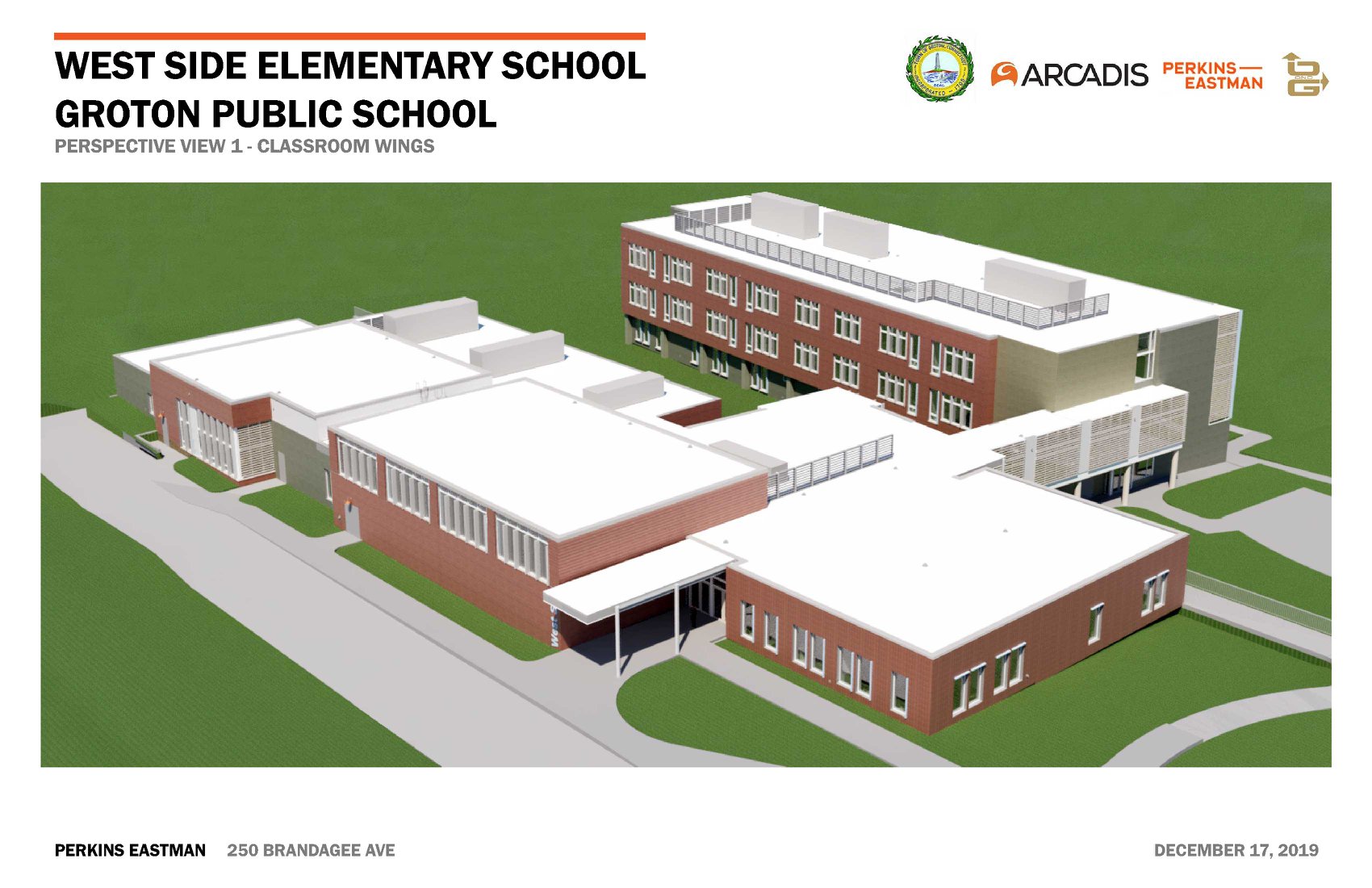
Thames River Magnet School
Thames River Magnet School is one of two magnet schools planned for the Groton, CT area.
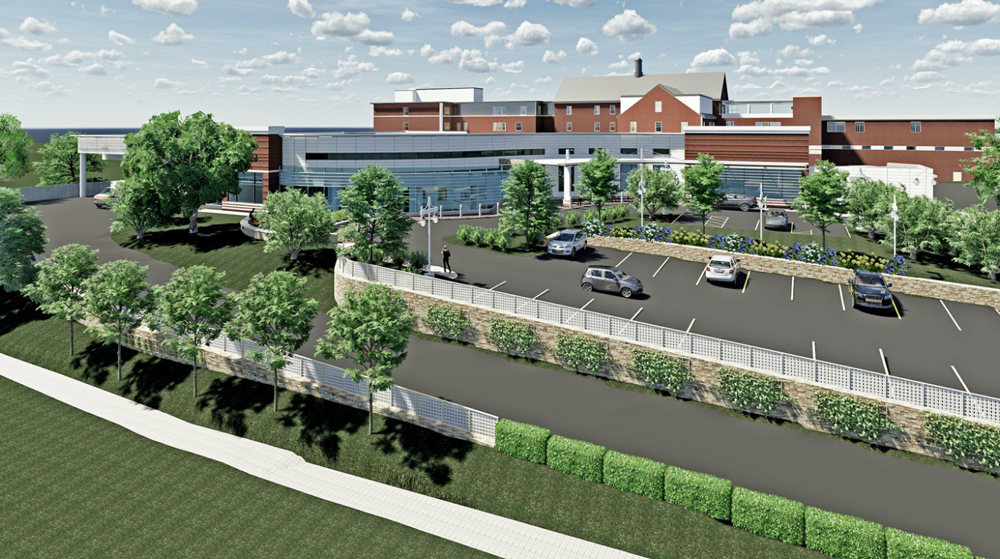
Tobey Hospital Emergency Department Expansion
The expansion, with a target completion date of late 2021, will quadruple the facility’s space to 25,000 square feet and increase the number of treatment rooms from 15 to 27.
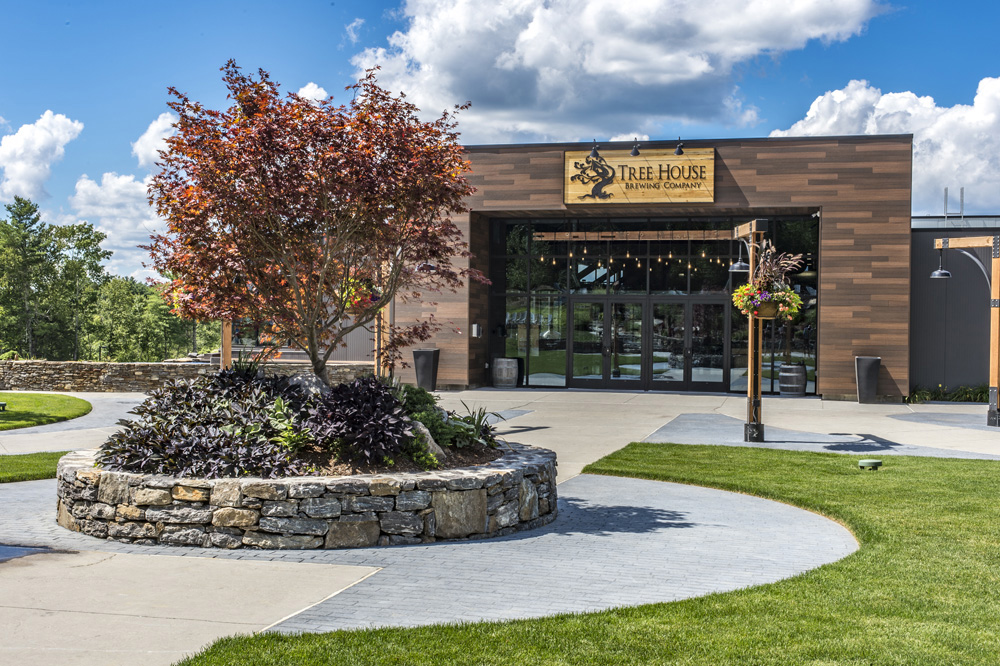
Tree House Brewing Company
In addition to a 50-barrel brewhouse and 50,000 barrels of cellar space, the facility has a 5,000 square foot retail space for can and bottle sales and full pours, as well as a large outdoor pavilion.
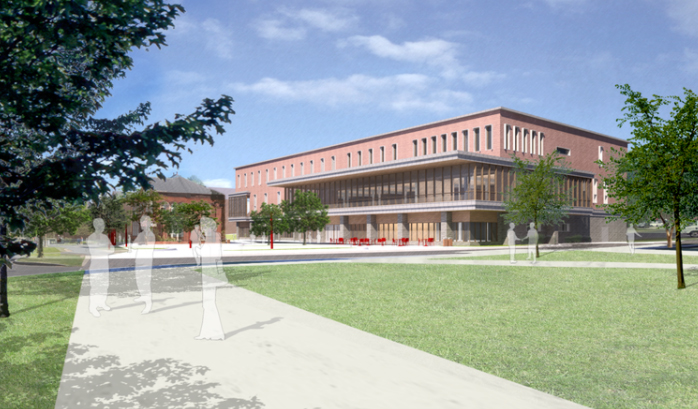
University of Massachusetts Dining Commons
The new 87,000 SF building is constructed on what was Parking Lot 63, north of the Integrated Science Center.
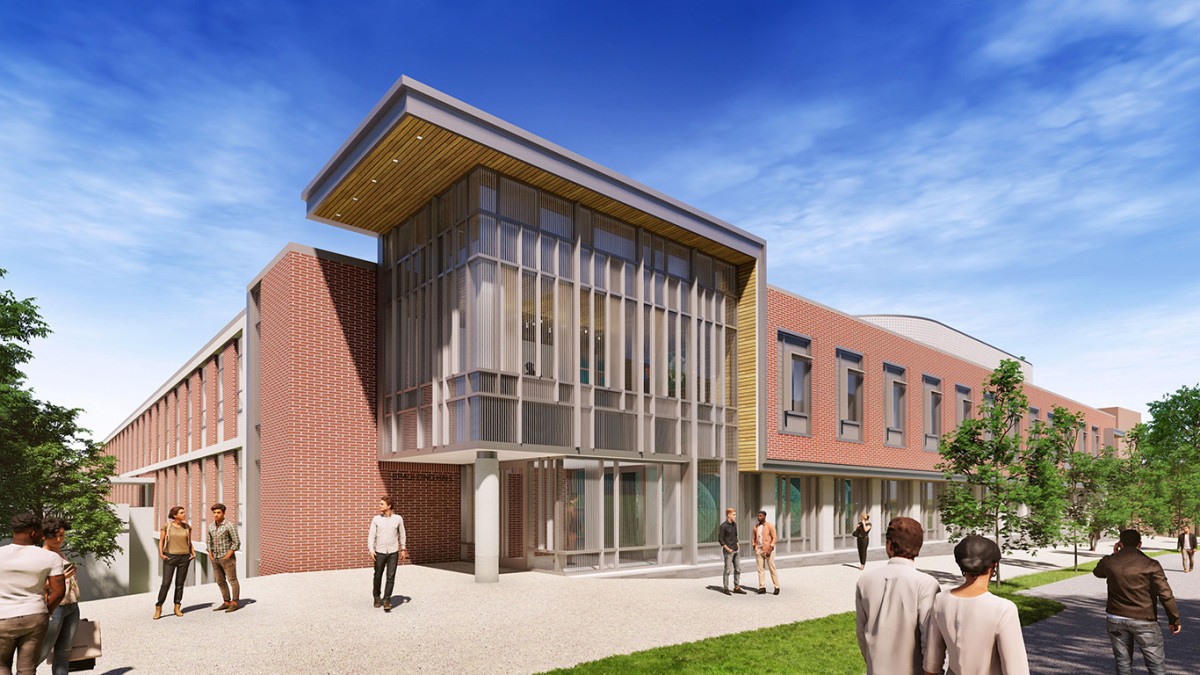
University of New Hampshire
With major funding support from the State of New Hampshire, the University System, and UNH, construction of a 47,500 square-foot addition began June 2019 and is scheduled to be completed summer 2021.
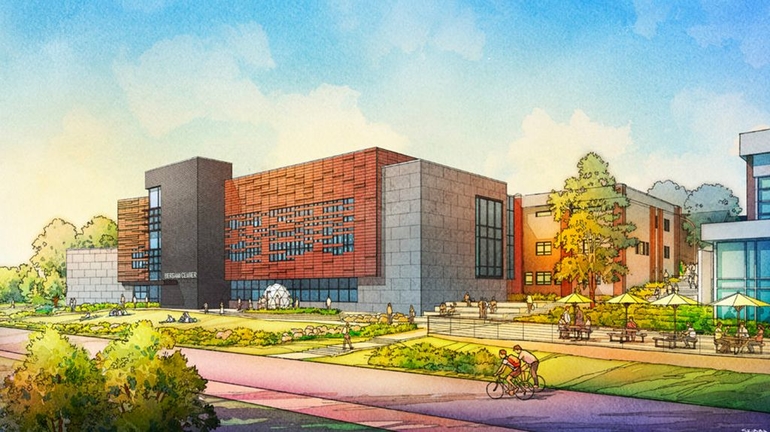
University of New Haven
The three-story Bergami Center for Science, Technology and Innovation will house engineering and science labs, a 3D visualization technology suite, collaborative classrooms and a space for the Communication, Film and Media Studies Department
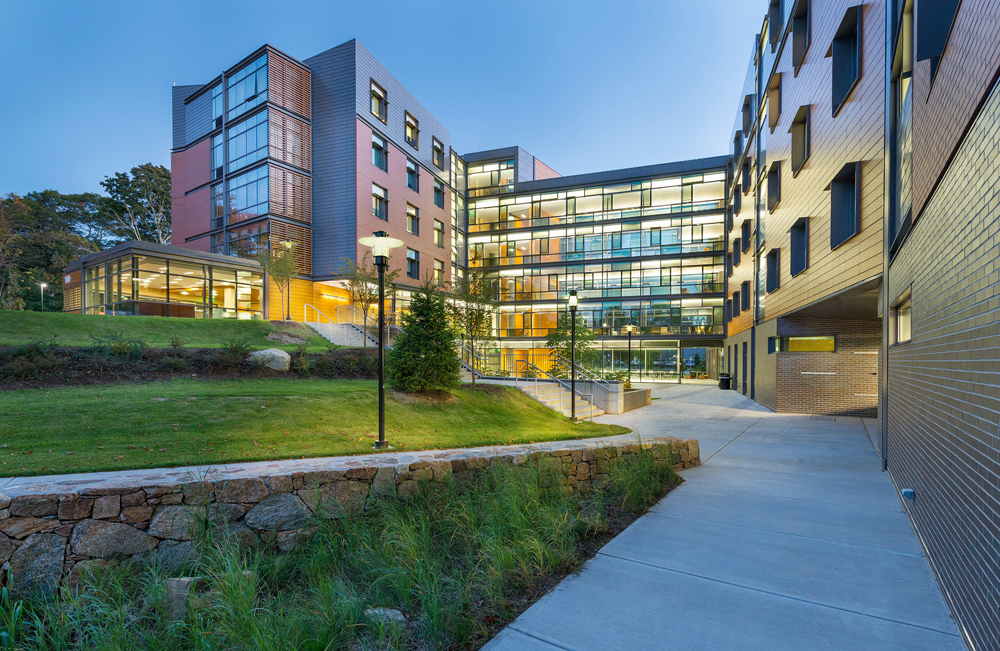
University of Rhode Island
The Hillside project is a five story 429 bed residence hall. It includes several multipurpose spaces, classrooms, and offices. As a LEED Gold certified building it features a solar hot water heating system and green roofing.
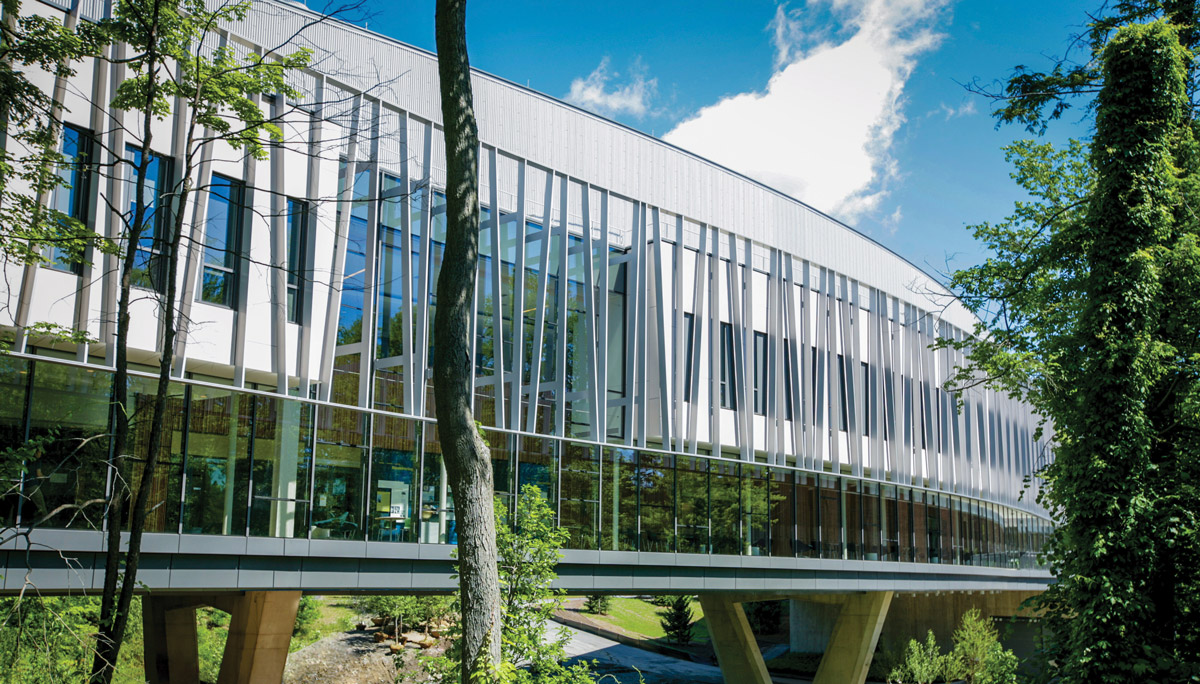
Vassar College
The Integrated Sciences Center at Vassar College includes a new 80,000 square foot Bridge Building.
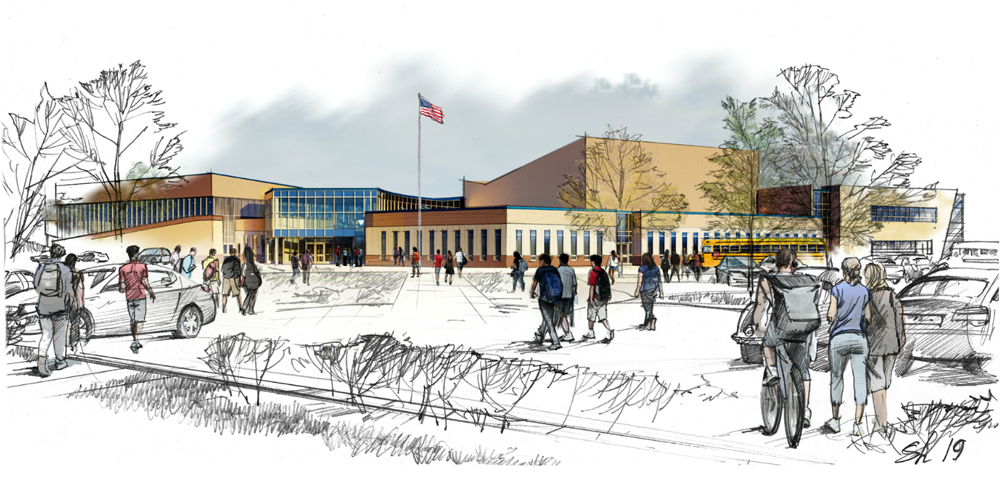
Wahconah Regional High School
The project created a new 122,760 square foot facility with an enrollment of 460 students in grades 9-12, on the existing Wahconah Regional High School site.


